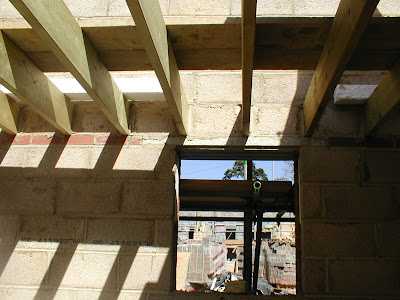Half way through the planned six months and things are still progressing quickly. There is a hell of a lot going on. The solar panels are on as are the tiles on the south side.
 Tiling in progress on the north side roof. Tiles are re-used from the old lean to roof. This will be finished in the next day or two, then once the guttering is done (mostly re-using the old cast iron guttering) the scaffolding can come down.
Tiling in progress on the north side roof. Tiles are re-used from the old lean to roof. This will be finished in the next day or two, then once the guttering is done (mostly re-using the old cast iron guttering) the scaffolding can come down. The rotten wood from the front of the old lean-to shed has been replaced with stone and is insulated in preparation for the hot water tank and equipment for the air source heat pump.
The rotten wood from the front of the old lean-to shed has been replaced with stone and is insulated in preparation for the hot water tank and equipment for the air source heat pump. Trunking runs from the lean-to, under the ground floor of the house, which will provide hot water and under-floor heating to all corners of the house. The electrician has also been in running wires all over the place - we have changed our minds several times on lighting as ceiling levels have changed.
Trunking runs from the lean-to, under the ground floor of the house, which will provide hot water and under-floor heating to all corners of the house. The electrician has also been in running wires all over the place - we have changed our minds several times on lighting as ceiling levels have changed. Meanwhile, I have been busy removing wallpaper, polystyrene wall covering and lots of crumbly plaster from the walls. I have uncovered timbers over the windows which will remain exposed as a feature as well as the occasional timber built into the wall for no apparent reason!
Meanwhile, I have been busy removing wallpaper, polystyrene wall covering and lots of crumbly plaster from the walls. I have uncovered timbers over the windows which will remain exposed as a feature as well as the occasional timber built into the wall for no apparent reason! This was the lathe and plaster wall which separates bedroom two from what will be the main bathroom. The old ceiling was at the height of the timber running across where the lathes finish which was just above my head. The new ceiling is so high that Debbie won't be able to reach it if she stood on my head - I will have to buy her a very long feather duster! I have removed the plaster and the carpenter has continued up to the new ceiling level giving the wall a bit of strength before the lathes are removed. I think the plan is to remove the remaining lathes, strengthening with ply and finish with plasterboard, leaving the purlins and old angled struts exposed.
This was the lathe and plaster wall which separates bedroom two from what will be the main bathroom. The old ceiling was at the height of the timber running across where the lathes finish which was just above my head. The new ceiling is so high that Debbie won't be able to reach it if she stood on my head - I will have to buy her a very long feather duster! I have removed the plaster and the carpenter has continued up to the new ceiling level giving the wall a bit of strength before the lathes are removed. I think the plan is to remove the remaining lathes, strengthening with ply and finish with plasterboard, leaving the purlins and old angled struts exposed.





















